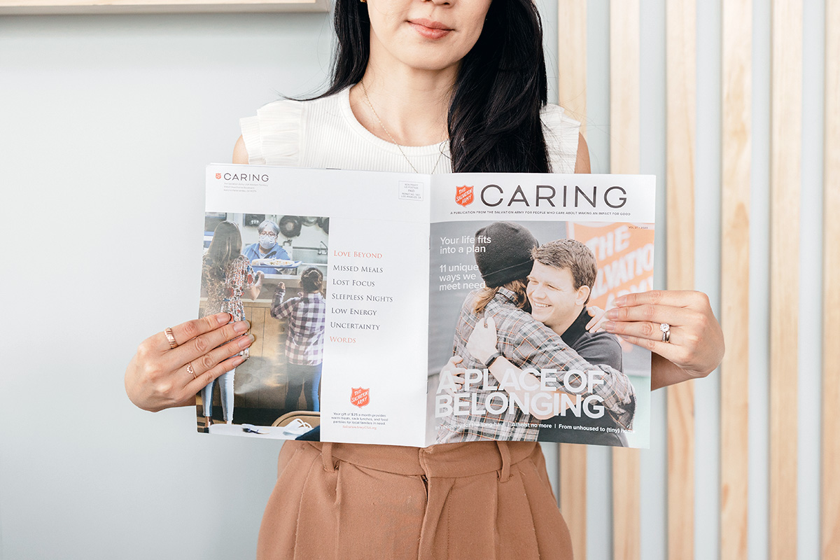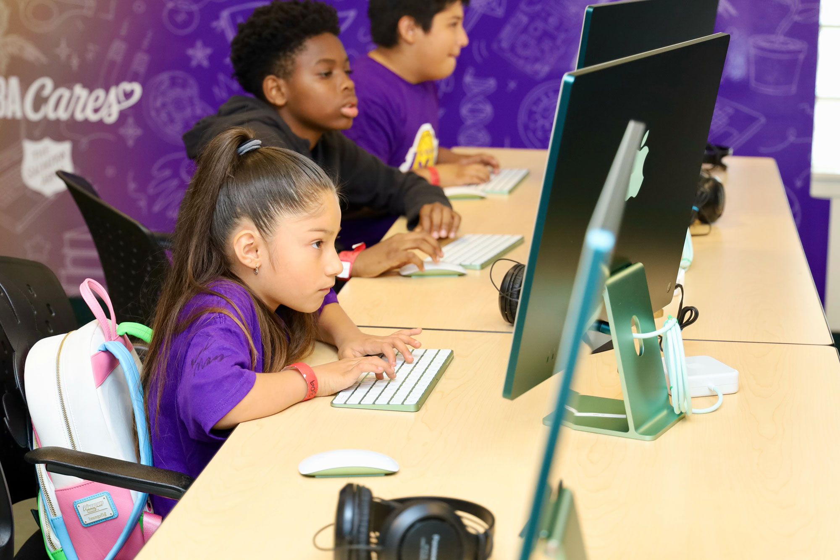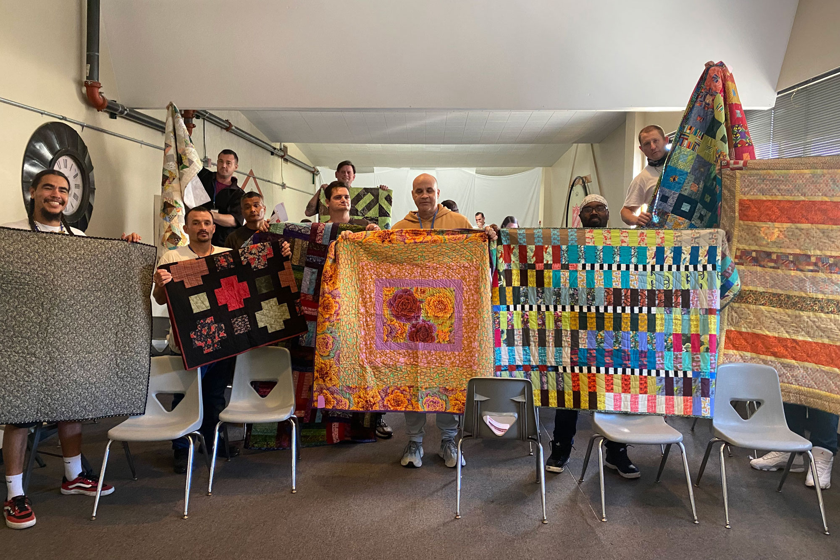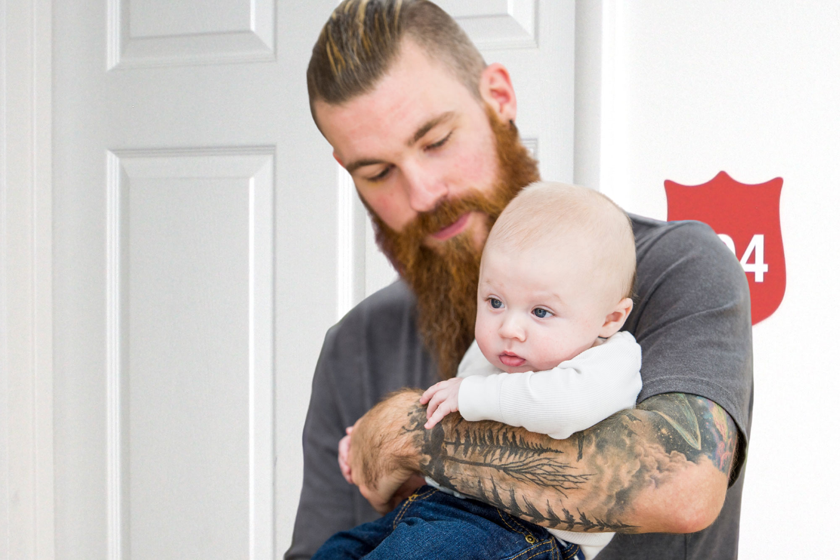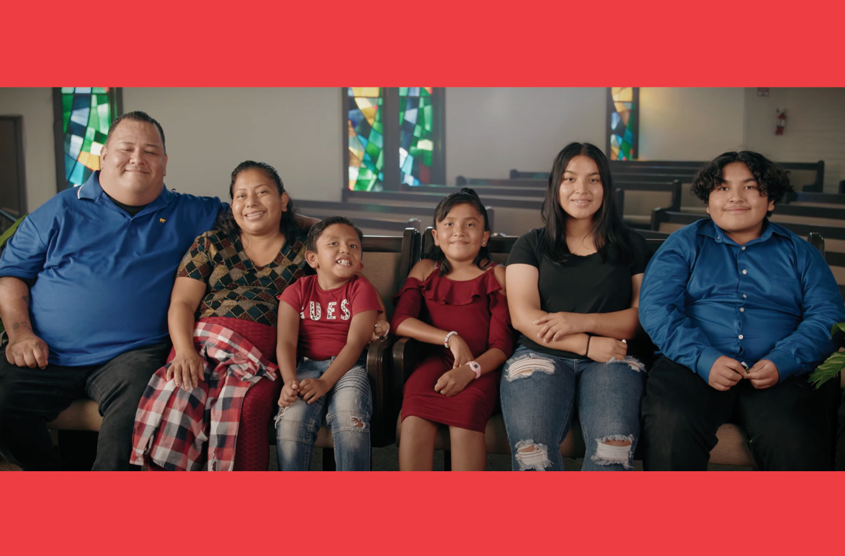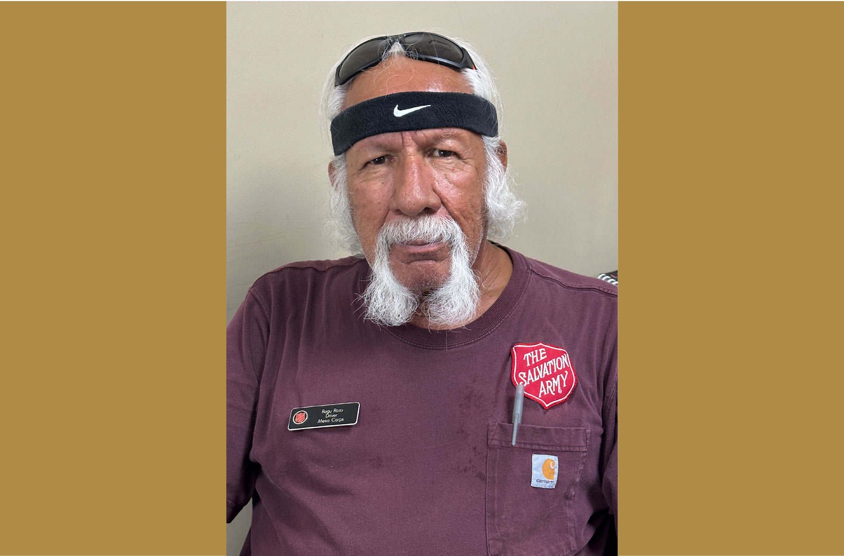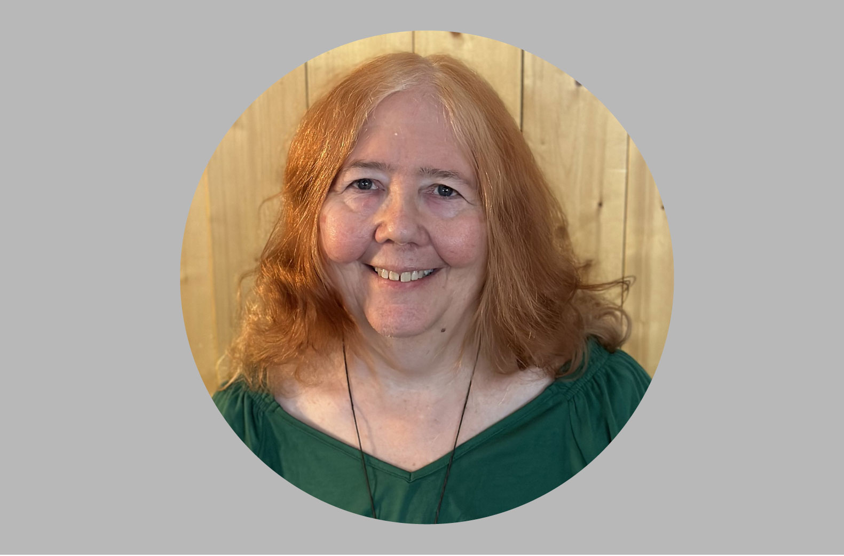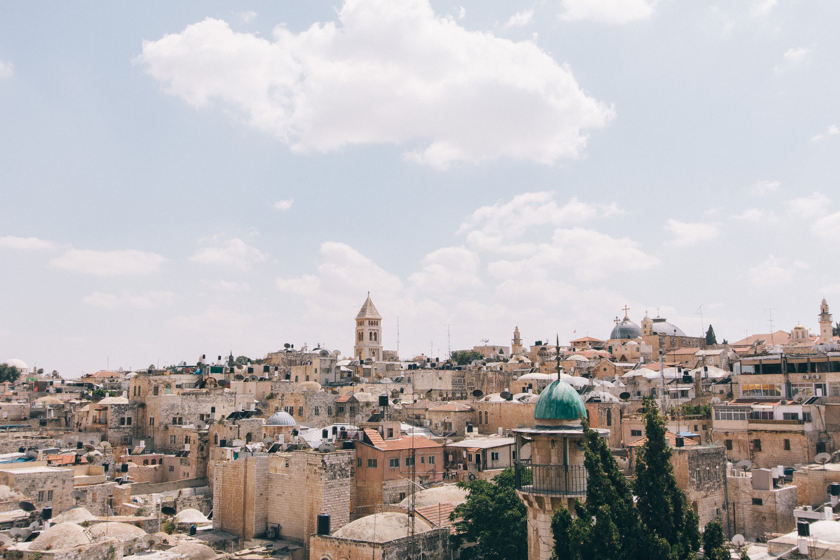Below is a brief summary of just some of the highlights proposed for each center. They do not include all program and facility features planned for each location.
Coeur d’Alene, Idaho
Coeur d’Alene is the socioeconomic center of the five northern counties of Idaho. The region is one of the fastest growing areas in the nation, almost doubling its population in 15 years, from 112,686 in 1990 to over 200,000 today. The city of Coeur d’Alene has also continued to grow, with the population of 41,368 increasing almost 20 percent from 2000. All segments of the population have seen growth, particularly those over 62 years of age and those between 5 to 17 years of age.
A large low-income population of families, children and seniors dwells in this rapidly expanding area. Currently the city has no community center. A Kroc Community Center has the potential to provide individuals and families with hope and opportunity for mental, physical and spiritual growth in addition to recreation programs.
The Kroc Center in Coeur d’Alene will be the center of activity for the five counties of North Idaho. Programming for the corps will include worship services, Sunday school, programs for children and teens, Bible studies and women’s ministries. As a performing arts venue, the center can host Christian concerts, community plays, seminars and the Kroc Kids.
The leisure pool will provide a place for family activities and senior exercise, water aerobics, water therapy and tot swim lessons. The competition pool will include swim lessons, water safety instruction, free swim, competitive swim teams, scuba instruction and kayak lessons.
Other facilities will include a multi-activity gymnasium, game room, lounge and reception areas, community wing, indoor play area and party rooms.
The community is enthusiastic about the possibility of a Kroc Center in Coeur d’Alene and some pledges have already been received. In addition to the funds from Joan Kroc, two estate gifts and several annuities have been identified totaling $1.4 million. A capital campaign is projected to raise $8 million. Plans are in place for endowments to sustain the programs into the future.
Honolulu, Oahu, Hawaii
The Salvation Army in Hawaii was awarded one of the largest philanthropic gifts in the Islands’ history to build and help operate a major Ray and Joan Kroc Hawaii Community Center in Honolulu, Oahu. Kroc Center-Hawaii, which is projected to open in 2010, is planned as a 100,000 square-foot facility on a 14-acre site in an area of East Kapolei being developed for housing and the University of Hawaii’s new West Oahu campus. Much of the housing in the area is being developed by the state’s Department of Hawaiian Home Lands for Native Hawaiian families.
“Now we can move ahead and bring this wonderful community center to Hawaii,” said Major Dave Hudson, divisional commander. “This is very exciting not only for The Salvation Army, but also for our entire state, and especially families in Honolulu, Oahu. The center will be a tool for prevention and intervention. We will focus on preventing the problems of gangs, drug and alcohol abuse and teen pregnancy—or on intervening to nip problems in the bud at an early stage.”
Key elements of the Kroc Center include: A 1,000-seat combined performing arts and worship center, a conference and education center with multipurpose meeting rooms and classrooms, a state-of-the-art preschool for 125 children, an aquatic center featuring a 25-meter competition swimming pool as well as a smaller pool intended for use by children, families and elders’ water aerobic classes, an athletic center including a 10,000-square-foot gymnasium suitable for college and high school sports as well as a weight room, aerobic/dance studio and a 60-foot climbing wall.
Additional components include an outdoor cultural activities center with a performance pavilion, hula mound, canoe-building facility and an outdoor ropes challenge course. There is also a six-acre park on which it is hoped to build a little league baseball field and other youth sports facilities.
The Salvation Army developed the plan after consulting with community leaders, government officials and nonprofit groups to decide what facilities would best meet the community’s needs. The center has received endorsements from local community associations and neighborhood boards.
LONG BEACH, CALIFORNIA
A site of 18.63 acres at Pacific Coast Highway and Walnut Street in Long Beach is proposed as a Ray and Joan Kroc Community Center. This is an area of dense population (196,000 within five miles), consisting primarily of low-income families with children, nearly 30 percent falling below the poverty level. It is an ethnically diverse and transitional population.
Population trends indicate significant growth, with a predominance of children, youth and families. A comprehensive survey indicates that the area is underserved in community resources, making it an ideal location for the Kroc Center.
Basic program goals include providing social outlets, healthy spaces for recreation, education and spiritual fulfillment. These would be realized with the construction of an education, arts and cultural complex; an aquatic component of three pools that will serve as a magnet for the community; and a four-court gymnasium with an elevated jogging track and an extensive weight and fitness area.
Additionally, an administrative and family resource center component would house the Long Beach Corps and the center’s operational staff. This would include a drop-in daycare center to serve families who are using the center’s resources and a central kitchen that can provide cooking classes, group activities and serve large gatherings. The facilities would also be suitable to rent for events such as weddings and other community events.
A series of outdoor spaces would include field space for active (soccer, football, little league baseball, etc.) and passive activity (picnic), as well as a playground and an amphitheater for larger scale outdoor cultural events.
The neighboring Long Beach City College has expressed willingness to support the center’s facilities in their athletic program. The students are a logical source of part-time employees. A police substation is planned across the street from the center.
Development of a retail parcel along the south border of the property will result in approximately 25,000 square feet of rentable space, with separate parking provided for retail customers. Income produced from membership fees, program fees, rentals, the Kroc endowment and leasing will sustain the center from its grand opening into the future.
Mid-Willamette Valley, Salem, Oregon
Planning for the Mid-Willamette Valley (MWV) Ray and Joan Kroc Corps Community Center has been characterized as one of the most far reaching, broad-based planning efforts ever conducted in the MWV. The spirit of cooperation and enthusiasm has not only enhanced greater understanding of The Salvation Army’s mission and purpose, but it has resulted in a groundswell of support throughout the community.
A few pertinent facts that determined the need for the MWV Kroc Center in the Salem Northgate neighborhood were: The neighborhood contains the highest density of low-income population in Oregon; 63% of Salem/Kaizer children live below the poverty line; and severe shortages of low-cost childcare, after-school programs and aquatics facilities in the neighborhood.
The programs proposed for the center are divided into five categories and include corps and outreach, recreation and fitness, aquatics, arts and education and child development and senior care.
The 84,000 square foot center will be situated on a 10.65 acre site adjoining a 22-acre city park. The city of Salem has already invested $12.1 million in site development and has pledged another $6 million for Kroc Center offsite enhancements. Private pledges and donations already total $2.9 million —an amazing outpouring of support from the community.
The design of the building reflects the heritage of the Salem area in design and construction materials. The deliberately simple and cost-effective design will have a “Northwest look” with timber and rock on exposed surfaces.
The projected attraction of more than 3,000 people per week will introduce an entirely new population to The Salvation Army. The projected developmental budget for ongoing expenses predicts that annual receipts should exceed expenses by more than $200,000. These funds will be placed in scholarship or reserve funds.
Phoenix South Mountain, Arizona
The South Mountain service area of Phoenix represents a large population of diverse ethnicity, income and education. The proposed Ray and Joan Kroc Corps Community Center will replace The Salvation Army’s South Mountain youth and family center that has been offering programs and services to the local community since 1968. There is a great need for expanded facilities and programs as the population continues to grow.
Currently 440,000 people live in the area. More than 59 percent of the children reside in low-income, single-parent homes, and close to 40,000 children live below the poverty level. The South Phoenix community has been plagued with crime, drugs and gang activity. The Kroc Center will provide a safe and welcoming environment for community families.
Key components of the envisioned Kroc Center are: gymnasium, indoor leisure pool, fitness/cardio area and free weights room, community hall, commercial kitchen and pantry, learning center, classroom/meeting rooms, computer technology/lab, family resource center and health clinic, group exercise/dance studio/ teen lounge and game room, babysitting/tot activity room, special events/birthday party room/ boxing room and chapel/theater.
Additional components are a “sprayground” (an outdoor water playground), climbing wall, arts and crafts classroom, outdoor playing fields, administrative offices and space for corps functions, lobby-reception area/casual activity lounge and café/concessions. Food service is typically contracted, with food prepared off-site and sold from a counter. The provision of food is a convenience to patrons and will contribute to the center’s revenue.
The Southwest Division is launching an $8 million capital campaign to help reach the construction budget. The division is privileged to have established relationships with outstanding foundations and corporations that currently fund programs at the South Mountain youth center. Several of these funding sources have agreed to continue their funding at the Kroc Center, including the Armstrong Family Foundation, Prudential Insurance and Valley of the Sun United Way.
San Francisco TENDERLOIN, California
Situating the San Francisco center on the site of an existing Army property on Turk Street in the Tenderloin district, one of San Francisco’s toughest inner-city neighborhoods, presents special challenges in design and program needs.
One of these challenges is the need to think vertically rather than horizontally with regard to building space. Incorporating the program features of a Kroc Center with the already existing housing program will necessitate demolition of the current building and replacing it with an eight-story structure. The design of the building has to meet strict requirements for approval by the city and will significantly improve and add value to the surrounding neighborhood.
A unique aspect of the San Francisco center is that its designation as a Kroc Center will not only add new programs for the community, but these programs will also bolster an already very effective housing and feeding program. The total funding requested for the Kroc Center portion of the building is just over $27 million. Replacing the existing Tenderloin housing program will require an additional $26 million, which will be provided through various donations and government grants and tax credits. The total project will cost just over $53 million.
Combining existing programs with additional Kroc Center programs means that floors five through eight will consist of housing while the first four floors will comprise the primary elements of the Kroc center. There will be a separate entrance for the residential portion of the project.
The program in San Francisco will include a chapel, dining/multipurpose room, Sunday school room, family services office, rooms for community and recreational activities including arts and crafts, vocal and instrumental instruction, and teaching and mentoring programs. Also planned is a regulation-sized gymnasium, a swimming pool, fitness center, dance studio, computer lab, library, and an outdoor garden with a rock-climbing wall.
